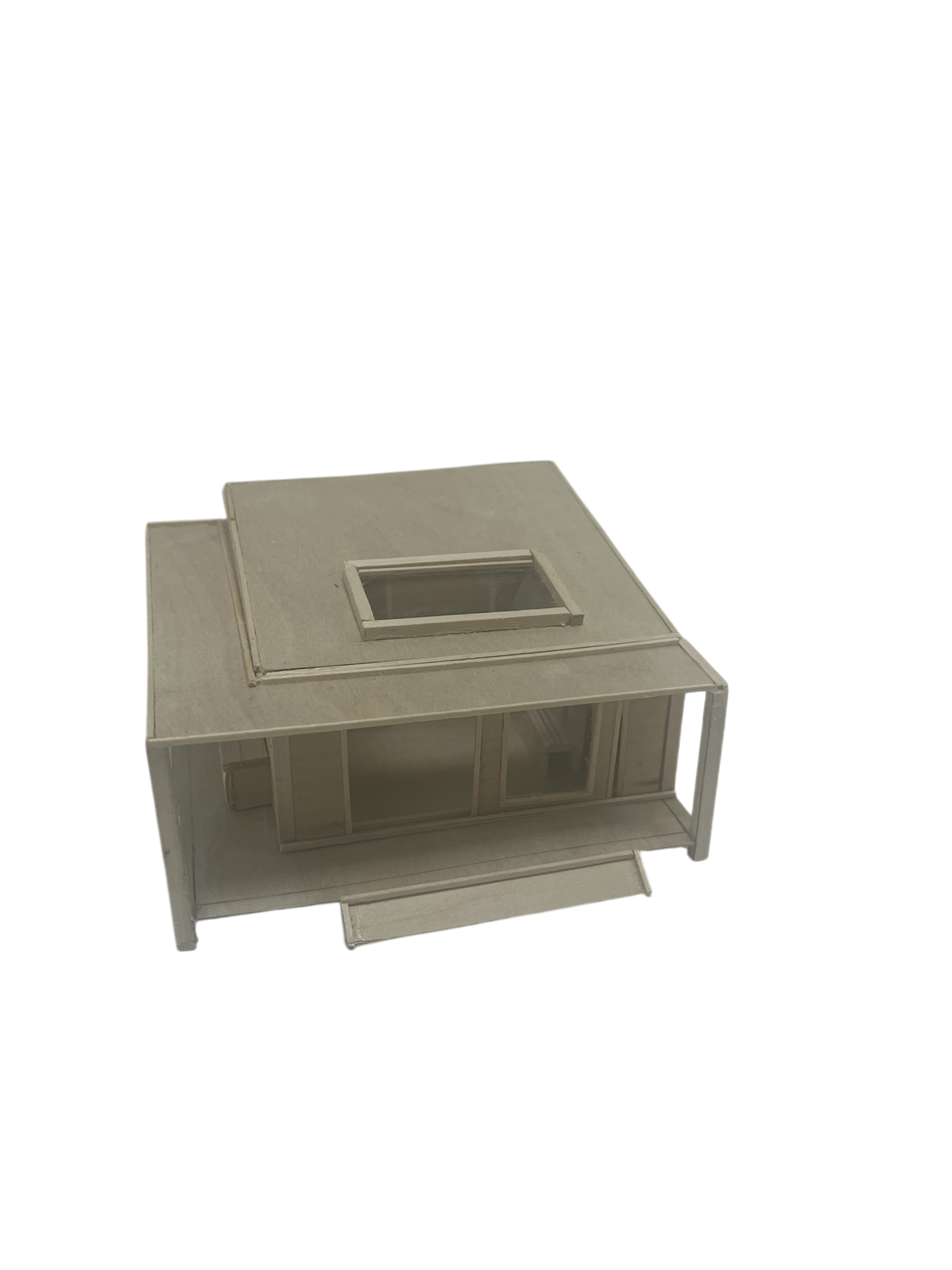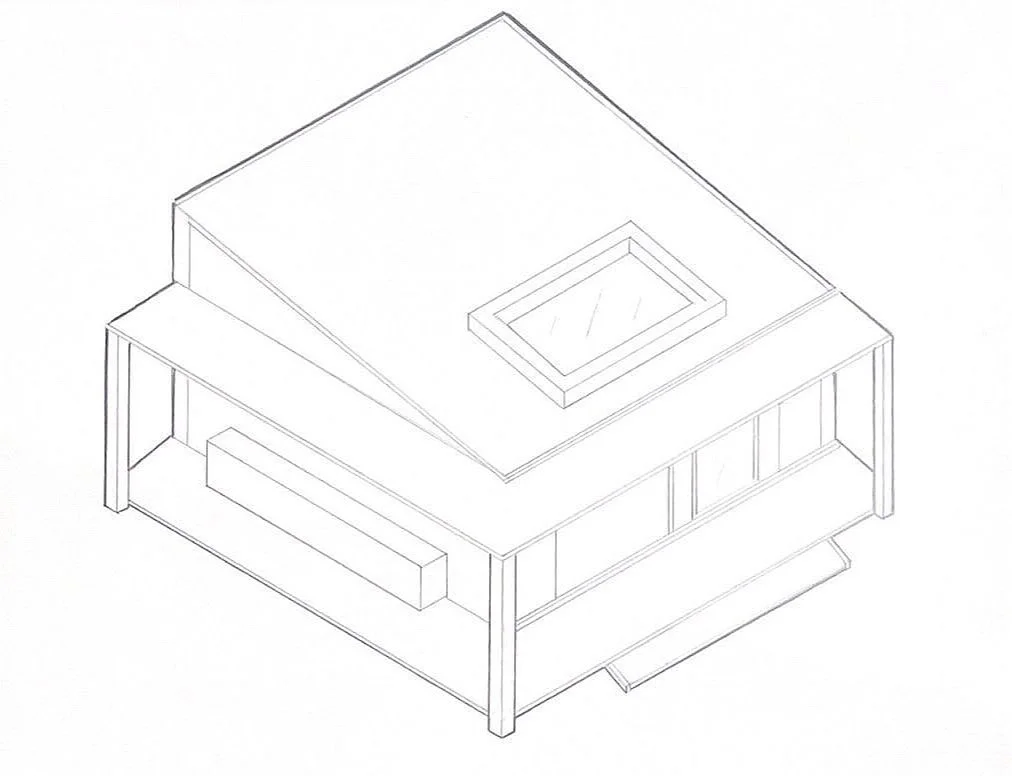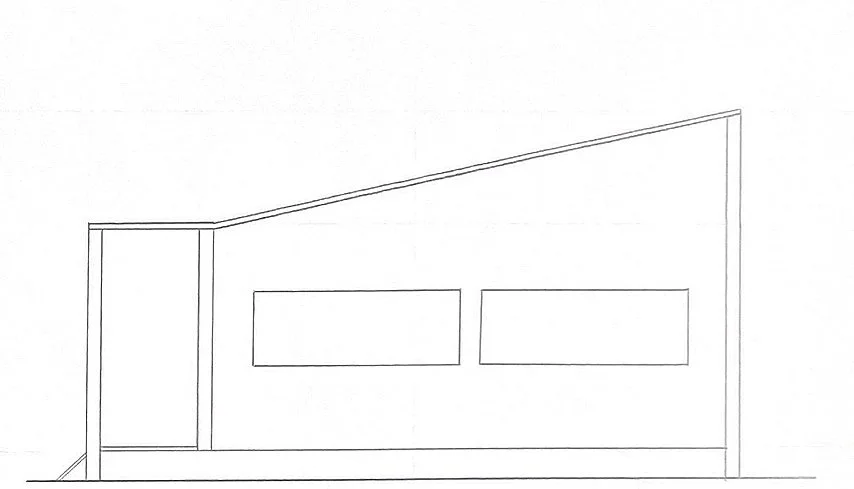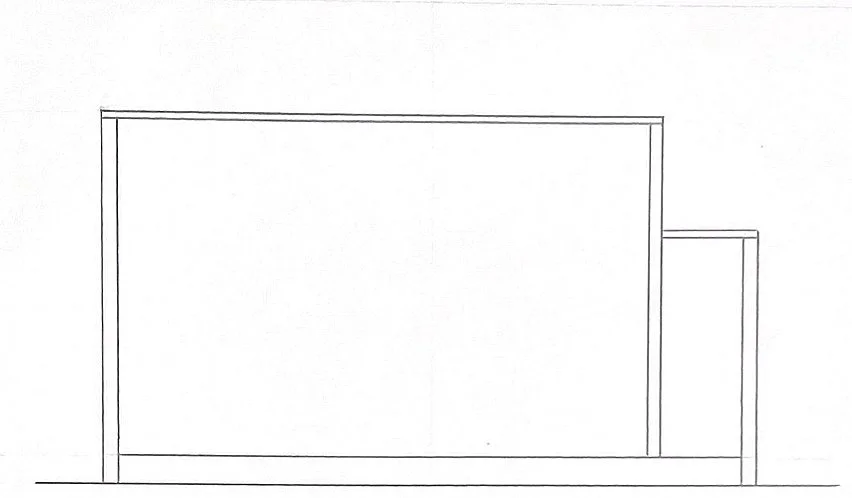The Shelter Project
This project focused on designing a temporary housing solution for a homeless family of four, located in downtown Washington, D.C. The goal was to create a space that meets both the physical and mental well-being of its occupants, offering stability, comfort, and dignity in a time of transition. My design incorporates a ranch-style layout to maximize the sense of openness and accessibility within a limited footprint. The horizontal spread of the plan allowed for clear spatial divisions—separating private sleeping quarters from communal family areas—while maintaining a cohesive and nurturing environment. The shelter emphasizes warmth, privacy, and connectivity, offering a safe haven where a family can regroup, heal, and feel at home, even temporarily.
Isometric
West Elevation
North Elevation
Floor Plan





